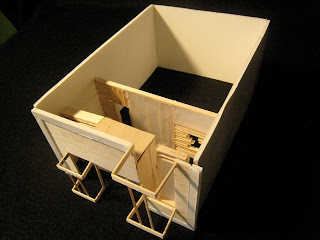


For my design, I was initially inspired by a building designed by Taylor Smith architects, a cabin that featured layering of wooden slats. I was intrigued by the patterns the material left on the floor inside the building and the way it attracted my eye and made me want to discover what was inside. I really wanted to create this feeling with my own building. Jumping off from there, I thought a lot about the provided program and tried to create something clients would enjoy while sticking to a design I can be proud of. I simplified my initial idea and am excited about the finished product.
My wall is actually a double wall, and I used the two walls to create spaces that would create a journey for those in visiting the community center. I thought both children and adults alike would enjoy meandering through the wall system, peeking through the spaces in the wall and relaxing in the habitable space.
Using this journey as a guideline, I hoped the habitable space, a small room with benches, would grab attention of people walking through. I also created the Zen view to be a part of the wall, manipulating the layering of wooden slats to create a custom window. I really enjoy how the Zen view fits smoothly into the overall design. For the façade, I worked to incorporate additive and subtractive elements, with the windows protruding out and the entrance inset to draw people inside. I wanted to keep the outside simple because I did not want to overwhelm people with the more complicated walls inside.
I hope that people would look through the windows of the outer wall and be intrigued by the more detailed wall inside the building. It is my hopes that I have created a warm and inviting wall design that also sparks curiosity and inspires imagination.
No comments:
Post a Comment