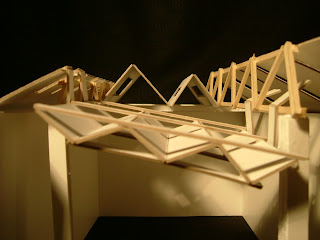 Initially I was thinking of doing something pinos model and came up with some segments, not really comprising a whole roof, but just to get some ideas. I also looked at some truss ideas that could span along the 30 ft span. From there I kind of got an idea to combine them somehow to make the final roof.
Initially I was thinking of doing something pinos model and came up with some segments, not really comprising a whole roof, but just to get some ideas. I also looked at some truss ideas that could span along the 30 ft span. From there I kind of got an idea to combine them somehow to make the final roof. The roof consists of two trusses that span along the 45 ft span and are supported by the wall and columns in the front. The right hand truss is taller to give some variation between the two trusses. Since the trusses have a triangular shape with the roof covering to the sides, I thought the pinos type roof could easily mesh with the triangular forms.
The roof consists of two trusses that span along the 45 ft span and are supported by the wall and columns in the front. The right hand truss is taller to give some variation between the two trusses. Since the trusses have a triangular shape with the roof covering to the sides, I thought the pinos type roof could easily mesh with the triangular forms.
The back middle part is in contrast with the front pinos system. The back system drives up with fewer peaks, while the front slants down with smaller more-frequent peaks. Something cool
 about the front pinos system is that it is suspended from the truss. The middle space provides room for the trees in the community center.
about the front pinos system is that it is suspended from the truss. The middle space provides room for the trees in the community center.

No comments:
Post a Comment