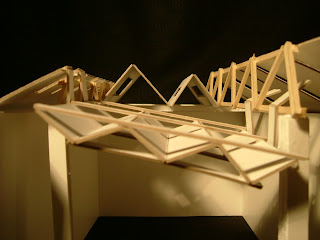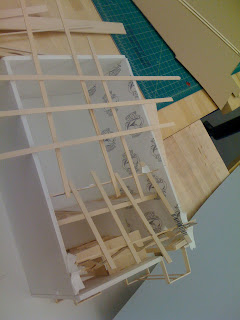



 I really wanted my roof design to serve as a sort of hybrid between both the Fehn and the Pinos systems in a way that allowed them each to function separately, and yet work well together as one roofing system. I first played with the Pinos system--accordion-folding different sized pieces of mat-board and arranging them in a pattern that I found aesthetically pleasing and
I really wanted my roof design to serve as a sort of hybrid between both the Fehn and the Pinos systems in a way that allowed them each to function separately, and yet work well together as one roofing system. I first played with the Pinos system--accordion-folding different sized pieces of mat-board and arranging them in a pattern that I found aesthetically pleasing and also that worked with the location of the trees along the roof.
also that worked with the location of the trees along the roof.






 Initially I was thinking of doing something pinos model and came up with some segments, not really comprising a whole roof, but just to get some ideas. I also looked at some truss ideas that could span along the 30 ft span. From there I kind of got an idea to combine them somehow to make the final roof.
Initially I was thinking of doing something pinos model and came up with some segments, not really comprising a whole roof, but just to get some ideas. I also looked at some truss ideas that could span along the 30 ft span. From there I kind of got an idea to combine them somehow to make the final roof. The roof consists of two trusses that span along the 45 ft span and are supported by the wall and columns in the front. The right hand truss is taller to give some variation between the two trusses. Since the trusses have a triangular shape with the roof covering to the sides, I thought the pinos type roof could easily mesh with the triangular forms.
The roof consists of two trusses that span along the 45 ft span and are supported by the wall and columns in the front. The right hand truss is taller to give some variation between the two trusses. Since the trusses have a triangular shape with the roof covering to the sides, I thought the pinos type roof could easily mesh with the triangular forms.
 about the front pinos system is that it is suspended from the truss. The middle space provides room for the trees in the community center.
about the front pinos system is that it is suspended from the truss. The middle space provides room for the trees in the community center.











First, since I knew that quality of crafting wasn’t a requirement for the project, I conceptualized it as a sort of community-driven, community-executed volunteer project that involved maximizing utility within the constraints of a limited budget, limited materials, and perhaps limited craftsmanship (due to civilian participation).
I wanted to do use a different design than the one I used for the Wall Assignment, but I wanted to adhere to the same fundamental principles: minimalism and proportions of three. I wanted to fulfill the program demand – to produce a roof with a space for trees – while letting in ample light and creating a structure that was both functional and structural. I also wanted to incorporate changes based off of the critiques I received for the Wall Assignment, so I really tried to get all of the elements within a single proportional framework. I ended up creating a system of planes and then supporting them with a truss-like system made of tetrahedron-shapes.
The beams in the truss are meant to create an overhead open-ceiling space where the bare structure is visible – I like the minimalist aesthetic that makes structural aspects attractive. The hole in the third panel is very simple but practical and highlights the trees while minimizing room space that is exposed to weather.
cameron


Here are some pictures of mine and Ari’s roof exercise. The gap in the ceiling is where the trees are meant to come out of. Our original inspiration was the Sverre Fehn model: we both found the grid idea for the roof very attractive. But then we started thinking more loosely about how it would be interesting if each square in the grid was actually a tile. Finally we began thinking about how it would be interesting if these tiles hung from the beams at the top at different heights and overlapped a little.
We used Balsa wood dowels for the beams and hung our panels off of these with paper clips. Our initial challenge was that in plan view, the panels didn’t really want to hang in perpendicular or parallel fashion (they were all hanging at weird angels to each other). Eventually we fixed this by super gluing the paper clips in place. In elevation view they hang at strange angles sometimes but we liked this effect and decided it shouldn’t be “fixed.”
-Ari and Arbel







 This is my final wall model. To give both a sense of unity and interest to the wall, I used repetition of vertical lines, whether it be the skeletal structure or the extruding vertical strips on the wall. To make the repetition more interesting, I used variation of the width of the vertical elements (the width and spacing of the skeletal structures made of balsa wood in the model are half that of the vertical columns on the wall). Additive and subtractive elements are apparent in the glass windows. The glass windows are arranged in an ascending order, and the window at the bottom juts out of the building, allowing people to walk out a bit further from the building itself and enjoy the view outside. This is part of the habitable space, the area on the raised platform, which serves as a cozy nook for visitors to sit down, relax, and read. The middle window pane is positioned in the same plane as the walls, and the uppermost window juts into the building. The windows' gradation in terms of height and depth invite visitors to slow down their pace and appreciate this variation in the architecture.
This is my final wall model. To give both a sense of unity and interest to the wall, I used repetition of vertical lines, whether it be the skeletal structure or the extruding vertical strips on the wall. To make the repetition more interesting, I used variation of the width of the vertical elements (the width and spacing of the skeletal structures made of balsa wood in the model are half that of the vertical columns on the wall). Additive and subtractive elements are apparent in the glass windows. The glass windows are arranged in an ascending order, and the window at the bottom juts out of the building, allowing people to walk out a bit further from the building itself and enjoy the view outside. This is part of the habitable space, the area on the raised platform, which serves as a cozy nook for visitors to sit down, relax, and read. The middle window pane is positioned in the same plane as the walls, and the uppermost window juts into the building. The windows' gradation in terms of height and depth invite visitors to slow down their pace and appreciate this variation in the architecture.
 The entrance to the community center is located on the far right when facing the wall. Upon entering, the visitor is directed by the wooden skeletal structures to travel diagonally towards the cluster of trees in the middle. Among the cluster of trees is a pattern on the floor, distinct from the rest of surrounding area, which catches the visitor's attention. The visitor looks around, curious about whether this change in flooring signifies anything, and a small window at the top of the wall catches his/her eye. This is the zen view. The visitor can look up and catch glimpses of the trees outside and the sunlight that filters in through the opening makes interesting patterns on the floor. At the same time, visitors walking toward the building can catch glimpses of the trees within the building when they look up through the window.
The entrance to the community center is located on the far right when facing the wall. Upon entering, the visitor is directed by the wooden skeletal structures to travel diagonally towards the cluster of trees in the middle. Among the cluster of trees is a pattern on the floor, distinct from the rest of surrounding area, which catches the visitor's attention. The visitor looks around, curious about whether this change in flooring signifies anything, and a small window at the top of the wall catches his/her eye. This is the zen view. The visitor can look up and catch glimpses of the trees outside and the sunlight that filters in through the opening makes interesting patterns on the floor. At the same time, visitors walking toward the building can catch glimpses of the trees within the building when they look up through the window.
 symmetrical proportion. Horizontally this was 3-2-3-4-3-2-3 and the vertical grid was 3-6-3-1.5-3-9-4.5. The idea with the vertical proportion was to add variation to it, so the left 9-4.5 is 1.5 of the right end of the grid. The Zen view in this wall occurs as one is entering the community centers. the panels sticking out of the walls block the view of the tree branches in the area near the entrance of the wall. As one walks in, there is a gap between the two innermost panels in the entrance that allow a view of the trees throug
symmetrical proportion. Horizontally this was 3-2-3-4-3-2-3 and the vertical grid was 3-6-3-1.5-3-9-4.5. The idea with the vertical proportion was to add variation to it, so the left 9-4.5 is 1.5 of the right end of the grid. The Zen view in this wall occurs as one is entering the community centers. the panels sticking out of the walls block the view of the tree branches in the area near the entrance of the wall. As one walks in, there is a gap between the two innermost panels in the entrance that allow a view of the trees throug h a clear window section.
h a clear window section. s horizontal wooden panels. The extra manipulation that i attempted was layering. This however was done up to down instead of in depth. The wall on the right is made with layered members instead of a straight panel. The right
s horizontal wooden panels. The extra manipulation that i attempted was layering. This however was done up to down instead of in depth. The wall on the right is made with layered members instead of a straight panel. The right side of the wall has a layer consisting of an interchange between mass and wood from top to bottom. These panels also work as bookshelves in the inside of the building, and the top panels become a sort of canopy for the habitable area.
side of the wall has a layer consisting of an interchange between mass and wood from top to bottom. These panels also work as bookshelves in the inside of the building, and the top panels become a sort of canopy for the habitable area.