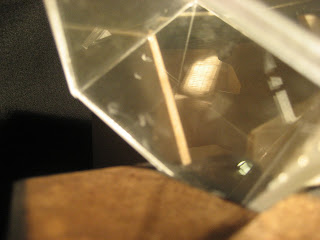
Outer court: The outer court is designed to give a place for informal chit-chat, a space between the moving car, and those things linked by it (home, work, the mall), and the mode of contemplation. It is a space connected to both worlds, an in between, a light transition. It hints at the content of the chapel: it has chaotic, energetic cubes of human scale dwarfed by a massive marble wall, which is punctured with a dark, low enclosure and the vastness of the Pacific.

Entry way. The entry marks the beginning of the contemplative journey. The massive wall yields no information, it blocks the view, obscuring more and more of what lies ahead as it is approached. The small protrusion is more human in size, dark against a white background. It is not necessarily warm, or welcoming, but it is strong. There is a choice, to enter the eastern door or the western door? On entering there is a small window to the way not taken. Inside the ceiling is low, the walls all dark and heavy. There are benches in the shadows. The door to the hallway at the end is illuminated by the only light source in the room, the corner of a glass cube, a prismatic skylight. The space can be breezed though, or used to shift the mind towards contemplation before continuing towards the chapel. Choice.

Through the door is a long hallway. It is narrow, and very high. There is a slight slope up. The roof is hidden in shadows, the walls are gray. In the first section, the only light comes from the massive prismatic cube. The second leg of the hallway is even longer. The end has a gridded shadow on it. Mid way down there is a door. It is glass, but there is no view: it is blocked by a wall in the back courtyard, similar in function, but much smaller than the entry wall.

At the end of the hallway, a cube tilts down, its bottom is concrete, as are it's sides. The core in the direction of the hallway is missing. This is from where the light that marks the wall at the end (or top) comes.
This picture is taken through the front glass cube.
Turning left there is a concrete cube, bottom point within reach. At the same height is a low, black roof. There is still a roof high above. One step forward, and there is a view of the sky, through the middle of a small glass cube. Stepping under the roof there is another choice, left to the main chapel, right to the side chapel or outdoors.

The chapel has rows of pews facing an altar space. The floor is raised, and on it is a marble altar piece. In front of the altar, there is cubic void, filled with water.

The side chapel is entered through a corridor, with indirect lighting from above and a slight slope down. The view down the hallway is towards an artificial horizon, a slit in the wall, at eye level. The space at the bottom is lit by a vertical slit. There are benches.


There are two paths to enter the chapel, and two to leave. The main path is from the outside through the entry, down one hall, toward the light down the next hall, through the transition of high/low mixed ceiling space and into the chapel then back into the transition space, down the long hall, towards the large cube down the hall, into the tight entry way, and out, either towards the Pacific or towards the hill.
The second path goes around the front of the chapel complex, into the side chapel entry space, and from there into the chapel. It is more direct.
Both paths have the compressive element.
Please take a moment to imagine both walks, experientially and formally, into and out from. And, if possible, imagine visiting a week from now, and a year.
Why are there so many cubes? I found myself frustrated with this question because I was unable to communicate the "reasons" behind the design, as they are very very nested at this point. I was conscious of the repeated nature of visits to the chapel. As an individual comes once a week, they will be changing, their relations to things will be changing. Having many of the same form treated differently allows each individual to build the architecture into a focus for self contemplation.
During the pizza break one of the architects said something like: Sorry for the digression about the cube. But I couldn't stop thinking: What does it mean?
I feel this is a central question for human existence.
The cubes are all one form, in different sizes, shapes, and relations to one another (the little ones outside are a medium sized one exploded, for example). It is a system which allows a huge number of possible meanings to be ascribed to them. A more active way of putting it would be that they can be used as external focuses for many internal struggles/questions.
The cubes themselves are highly uncompressable, from an informational standpoint. Past the word cube, a huge number of words would be required to explain them formally. The walls of the chapel, on the other hand, are very easy to explain (orthogonal, 23'x49' rectangle, 20' high). The lack of compressibility makes it harder to ignore, the brain is less able to abstract them away.
It is easy to love the expansive quality of the Pacific, to feel infinite when there is no horizon. It is difficult to love a cell. I have tended towards the compressive elements in the building, framing the infinite of the ocean not with a bit of trim but with the entry into and exit from the space in which the individual has chosen to worship.
No comments:
Post a Comment