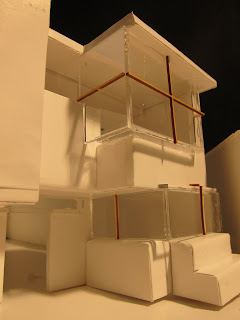
For my design I wanted to stay practical and realistically feasible. I modeled in SketchUp and had an an intention of using "interlocking spaces" as my primary theme in the sense that two walls could be pushed together to form a cube. However, I found a greater appeal in basically interlocking and protruding shapes (rectilinear shapes) and additive vs. subrative. I also wanted to incorporate "skeletal vs. mass" in my design. I divided the facade into a 8x5 grid, which conveniently made 4x4 squares. The protrusions are by one foot, which is the smallest increment used.
 I wanted the wall to be very interactive, which accounts the many habitable spaces. There are two upstairs and two downstairs. The one downstairs closest to the park has benches while the other is a standing, both with views of the courtyard. Upstairs, the balcony gives a great view of the park and courtyard. On the right is a more isolated room which can be separated by a screen to give a private zen view of the courtyard. The room can be reached by the exterior and interior balcony. I envisioned the stairway to be on the outdoor balcony side to further isolate the zen room.
I wanted the wall to be very interactive, which accounts the many habitable spaces. There are two upstairs and two downstairs. The one downstairs closest to the park has benches while the other is a standing, both with views of the courtyard. Upstairs, the balcony gives a great view of the park and courtyard. On the right is a more isolated room which can be separated by a screen to give a private zen view of the courtyard. The room can be reached by the exterior and interior balcony. I envisioned the stairway to be on the outdoor balcony side to further isolate the zen room. 
The inside trees can be touched by those on the inside balcony, which could create a corridor effect to the zen room, for a more private feel. The last habitable space is the benches attached to the outside of the wall. One wraps around the park-side corner and the other is an extension on the opposite side of the wall. As for material, concrete for the structure would be most suitable, since I picture huge rectilinear shapes jutting out to form a wall.
Corners of the shapes are exposed to solidify the motif. Also, I placed a large vertical monolith to offset the number of vertical elements on the wall. I kept the entrance more symmetrical for an orderly feel. The glass surrounding the entrance makes it more visible from both courtyard entrances. Overall I was pleased with the final product.


No comments:
Post a Comment