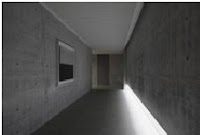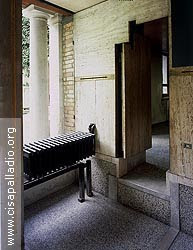Hey guys,
I've finally settled with a final floor plan. Now, I'm currently trying to finalize my designs for a ceiling with expressive lighting. I've been exploring triangular light wells and I really like the kind of light they let in. However, I'm having quite a bit of trouble trying to envision what I want out of them, i.e., how I would want these shapes to interact with the rest of the chapel. They're such great, unique shapes but however I arrange them, I somehow feel like it's too messy.
So, for a moment, a scrapped the light wells. Tired, frustrated, and immensely hungry I meant to walk it out in the studio but when I found a thick piece of acrylic from the laser cutting class. I took some triangles I cut out from my botched experiments and stuck them on the acetate as if I had triangular blocks surrounded by glass in the ceiling. I put that on my chapel and took it to the photographer's light. Of all the iterations that night, this was by far the most interesting. The triangles and the illuminated spaces between them (thin lines) created this interesting patter on the front right corner. It's interesting and complex and I am tempted to move on and take the serendipitous ceiling but the only thing holding me back is the nagging question--is this too crazily irreverent for a sacred space?
On other matters, models are in process. Ceiling, of course, will come last.
I'm sorry this post does not have a picture of the expressive light. My phone camera is not capturing it well. But one will come up most likely today.
Sunday, May 30, 2010
Saturday, May 29, 2010
Chapel Floor Plan Progress

The floor plan for the chapel i came up with was originally a campus like orientation where the buildings were centered around a triangular open space that pointed towards the zen view closer to the ocean.
From there, I tried to consolidate the floor plan so that
 the buildings would be more integrated into each other. There would still be two components that would stand away from each other; the office and the zen view. This was to provide more privacy for the function of those spaces. The side chapel and the lobby would be attached to the main chapel. The office would be detached to the right marking the perimeter lines of the main building, and the zen view would remain near the "cliff like" part of the area.
the buildings would be more integrated into each other. There would still be two components that would stand away from each other; the office and the zen view. This was to provide more privacy for the function of those spaces. The side chapel and the lobby would be attached to the main chapel. The office would be detached to the right marking the perimeter lines of the main building, and the zen view would remain near the "cliff like" part of the area.Lastly, in trying to consolidate the form further the
 office space would be integrated into the main building. This was primarily done to simplify the forms and shapes of the buildings surrounding the main chapel, and making sure that the main chapel remains the main focus as one enters the site.
office space would be integrated into the main building. This was primarily done to simplify the forms and shapes of the buildings surrounding the main chapel, and making sure that the main chapel remains the main focus as one enters the site.
Friday, May 28, 2010
Main Chapel
One of the most inspiring features that I wanted to incorporate into the chapel design was the expressive lighting that Tadao Ando displays in many of his buildings. This strips of light coming 
 from a side wall or a roof. Based on the schematic modeling i did for the project, the side chapel really expressed this lighting effect. Like much of Ando's work, I imagine this structure being made of thick concrete walls that have a slit of light in the top of the chapel all along the corridor.
from a side wall or a roof. Based on the schematic modeling i did for the project, the side chapel really expressed this lighting effect. Like much of Ando's work, I imagine this structure being made of thick concrete walls that have a slit of light in the top of the chapel all along the corridor. 

Also at the end of the of the chapel, there are three slits of light that form a triangle. This might be my beloved detail that represents the trinity as three different components that together make one body represented by the triangle.
end of the of the chapel, there are three slits of light that form a triangle. This might be my beloved detail that represents the trinity as three different components that together make one body represented by the triangle.

 from a side wall or a roof. Based on the schematic modeling i did for the project, the side chapel really expressed this lighting effect. Like much of Ando's work, I imagine this structure being made of thick concrete walls that have a slit of light in the top of the chapel all along the corridor.
from a side wall or a roof. Based on the schematic modeling i did for the project, the side chapel really expressed this lighting effect. Like much of Ando's work, I imagine this structure being made of thick concrete walls that have a slit of light in the top of the chapel all along the corridor. 

Also at the
 end of the of the chapel, there are three slits of light that form a triangle. This might be my beloved detail that represents the trinity as three different components that together make one body represented by the triangle.
end of the of the chapel, there are three slits of light that form a triangle. This might be my beloved detail that represents the trinity as three different components that together make one body represented by the triangle.
Thursday, May 27, 2010
In progress Chapel

This model to the left was the original plan i had for th
 e chapel. It was a campus like setting with most of the buildings being apart from each other, with the exception of the side chapel being attached to the chapel. This model was mostly inspired by Tadao Ando and the way his architecture incorporates light. I really admire how he uses simple shapes such as rectangles and simple triangles to make elegant buildings. Also the use on concrete with light was something very appealing yet very simp
e chapel. It was a campus like setting with most of the buildings being apart from each other, with the exception of the side chapel being attached to the chapel. This model was mostly inspired by Tadao Ando and the way his architecture incorporates light. I really admire how he uses simple shapes such as rectangles and simple triangles to make elegant buildings. Also the use on concrete with light was something very appealing yet very simp le an
le an d pure.
d pure.
Wednesday, May 26, 2010
Section Model


Hi everyone,
Here are a couple pictures of my section model at 1/4". I've made a lot of revisions after the midreview, including simplifying the circulation and changing the location of the side chapel. You can see in the pictures how the interior wall separates the main chapel with the side chapel. I wanted my chapel to focus on the interior experience, suggested by the sloping roof and the triangular point of the building. Conversely, my side chapel is meant to be a more outward experience, allowing people to reflect while enjoying the beautiful views of the ocean. It is hard to tell from the photographs, but the slits between the wall and the roof allow a small amount of light to enter the chapel from the side. The main expressive light features still comes from the slit in the center of the building.
Now that I am content with my floor plan, I am working out the details of how I want to incorporate windows into the main chapel walls and really make the point of the triangle a special structure.
Monday, May 24, 2010
Chapel in progress

This is my first 1/4" model. Since the mid-project review, I've decided to change the floor plan and move the office to the back, as well as simplify some of the outer profile of the buildings more. I'm also considering having all the roofs, except for the chapel roof, lie flat so that the chapel stands out more.
Now that I've revised my floor plan, I am concentrating on figuring out the interior of the chapel and side chapel, the zen view, and beloved detail. For the chapel, I'm thinking of having a thick wall behind the stage with thin slits that run from the ground up to the ceiling and merge with the roof structure. I think the beams that slant up from the back to the front of the chapel will be a good leading line towards the stage.

I'm also considering adding a light well to the side chapel to let light fall in and illuminate the small stage at the front. My original idea was to have the front of the side chapel be all glass so that people sitting inside could look out and enjoy the view of the ocean, but if I combine this with the light well, the effect of the light well won't be as pronounced so I might need to rethink this.
progress of chapel

Here's a plan for the Trenton Bath House, which inspired the final grid-based design of my chapel.
Progress report: just finishing my Revit model. My chapel is very simple - mostly squares and rectangles - so I'm going to print the shapes created in my Revit model with the laser cutter. After I've cut the pieces I'll be able to glue everything together.
I'll start crafting this weekend and will post an in-process photo of my 1/4" model.
cam
Monday, May 17, 2010
Vincent and Ramos Church


Hey Everyone,
As I brainstorm I'm finding this chapel, by Vincent and Ramos extremely interesting
I've been thinking a lot about how I want to incorporate interesting details in my walls, particularly because my chapel is a very angular shape.
I really like the window pattern on the exterior of the wall and how the skeletal vs. mass seem to speak to each other.
On the interior, I especially like this wall and how the architects split up the wall and uses different materials to emphasize the irregular shapes.
inspiring architect
Hey guys,
Over the weekend I looked at Louis Kahn's work - particularly the Trenton Bath House. Here's a link with photos of a bunch of his work: http://www.GreatBuildings.com/architects/Louis_I._Kahn.html
Below is the plan for the Trenton Bath House.

Peace -
cam
Subscribe to:
Comments (Atom)




